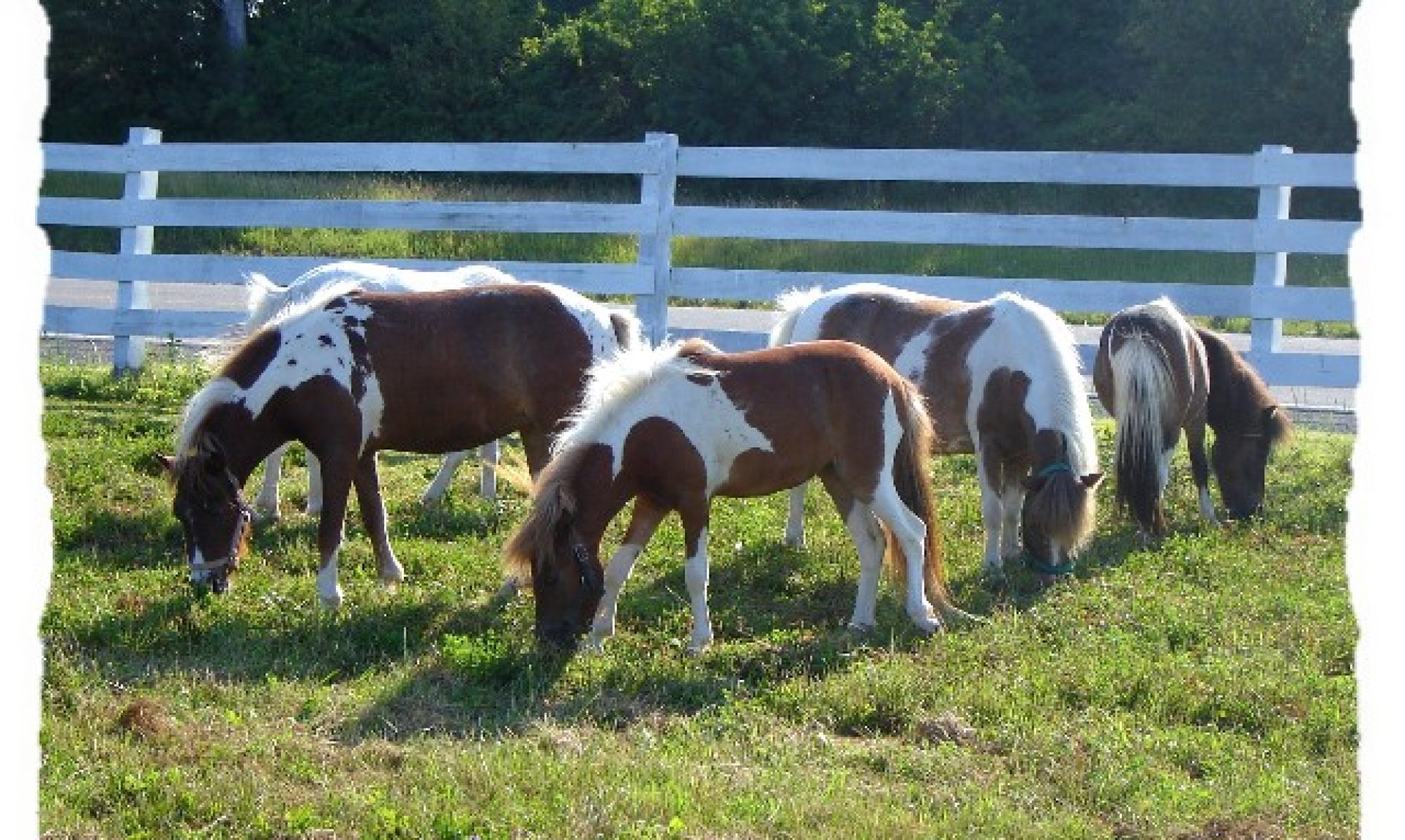History of the HANNA Farmhouse
Built by Sam and Mildred (Hanna) Lyons in 1927
Owned by Earl and Marion (Dickhout) Hanna from 1937 till 2001
Currently owned by Wendy (Hanna) Strong

The farm house is a prefab Halliday Home called the Sunnydale built in 1927; original blueprints were found during the renovations in 2010. It was purchased from the Eaton’s Catalogue and cost $2000.00. The cellar was constructed from gravel obtained from the local beach. The labour cost to erect the house was $2.00 per day.
The kitchen was the centre of daily life on the farm. The original kitchen consisted of a wood burning stove which was the main source of heat for the entire house; an ice box kept the food cold (ice was horse drawn from the lake in the winter), a hand pump was located outside at the well and water was carried in daily.
The wringer washer was located in the corner and was hauled out into the middle of the kitchen once a week to wash the clothes. A clothes line was strung across the kitchen where clothes were hung to dry during the winter time when it was too cold to hang them outside. The kitchen always had a couch were Earl would take power naps after lunch before returning to the fields.
Many great meals were prepared in this kitchen; a big breakfast, dinner which was a hot meal served at noon, and then supper another hot meal was usually served at 6:00 pm before the evening milking. Pies were made by the dozens, lots of chocolate cakes and cookies were baked, canning and jam preserves were prepared every summer to eat over the winter. There was never a shortage of food.
The dining room was only used for special occasion meals, Christmas, Easter and Thanksgiving. The biggest meal of the year was served when the threshers came in for a huge feast after threshing the grain usually in late August. Ten to twelve very dirty men sat down to the extended dining room table with a white linen table cloth to eat supper.
The living room, referred to as the “front room” was used when company came to visit and to watch Television. However the TV was only used during the off season, and never turned on from about May to October, as everyone was busy working outside in the daytime and everyone was too tired in the evenings. The original hardwood floors throughout the house were uncovered and restored in 2010.
The downstairs bedroom where Earl and Marion slept is very small compared to today’s standards. Babies were born in this room. The upstairs was very hot in the summer and very cold in the winter, but the children slept up there regardless. Today furnace vents allow warm and cool air upstairs.
The original house had gas lights and replaced with electricity in 1944. Running water followed in 1950. The original house did not have indoor plumbing; the pantry next to the kitchen was converted to a very small bathroom in the 1950s. In 2010 the linen closet, front bedroom closet and small bathroom were gutted to make room for a modern bathroom with shower. Flowers grow today where the outhouse once stood.
This house has seen many changes over the years; we have tried to update it to today’s standards keeping much of the original character. We hope you enjoy your stay.

